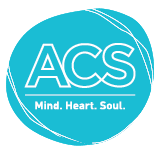WHAT’S HAPPENED:
There are three main sections of the project that are considered “new build” and each of them are at different stages. We also have additional areas we are renovating. In total, the five main sections are:
- In the middle school wing, we are occupying this space and loving it! Currently our grade 7 and 8 classes are in this wing. Just last week, we added decals and artwork to the walls allowing this space to come alive even more. Students are loving it!
- In the new secondary section, we expect permits for occupancy shortly.
- In the Learning Commons and main reception, we have begun painting.
- In current spaces being renovated, the secondary admin wing renovations are now complete and are re-occupied by secondary admin staff and Student Life Centre (SLC) staff. Other renovations are mostly happening during non-school days.
- In the exterior landscape and hardscape (parking lots), work is in full swing with the nice weather.
WHAT’S NEXT:
Middle school wing: We purposely waited to outfit this wing thinking it would be wise to live in the space for a bit to see what our definite needs are. We will address this before the end of the project. There are a few additional items being worked on:
- Blinds installation in classrooms
- Additional furniture still required
- Additional millwork installation in a few offices
Secondary wing: We are at the permit stage, at the time of writing. Once we receive the occupancy permit, we expect secondary students and staff to move in immediately so we can start demolition on the old science wing.
Learning Commons and main reception: This month will see a lot of work happening in this space.
- Painting the interior will continue
- Flooring installation starts
- Installation of guard rails and glass rails
- Drywall will be completed
Current spaces:
- The old Student Life Centre (SLC) area is now being renovated and turned into new office/storage areas for the kitchen as well as smaller collaboration breakout rooms.
- The four classrooms (two upstairs and three downstairs) in the back of the school beside the secondary music room have now been completely renovated: new flooring, paint, lighting, and ceiling.
- The current art room and adjacent classroom are receiving extensive upgrades to their ceilings. This work was required due to new fire and safety codes. This includes re-framing the ceiling, new drywall, re-painting, new flooring, and new lighting. These rooms are expected to be completed by the first week of May.
- Middle school gym renovation: Work has commenced and will continue well into the summer. Foundations have been poured and a slab will be poured soon.
- A current grade 8 classroom is being renovated into a Learning Support Services (LSS) activity room and is approximately 75% complete. Painting, flooring, plumbing, and lighting are expected to be completed this month.
Landscape and parking lot:
- We are in the process of pouring new sidewalks and continuing work on the front exterior stage and hardscape areas.
- Legacy Benches: Approximately 20 benches are included in the landscape design. Honorary Members are invited to sponsor these Legacy Benches and a plaque will be mounted on the benches in their honour.
- The groundwork for the playground installation will happen.
- The four portables on the east side of the property (previously inhabited by the middle school students) have been sold to our sister school in Chilliwack, Unity Christian School! Theses portables will be removed in May with the intent of prep work happening in this area for parking lots.
- The foundation work for a front entrance canopy will be poured this month.
TSI 2.0
We have fully launched TSI 2.0. Our This Square Inch (TSI) campaign raised $10.5 million to help fund this project. However, the total cost of the project (including the middle school additions and secondary upgrades) is close to $22 million.
TSI CONNECT EVENTS: Between January and April, we hosted five TSI Connect events on Zoom for all new school families in the last 4+ years (since we closed the TSI campaign). Sixty-three families have participated in these events. Thank you to those who have already attended a TSI 2.0 event!
TSI CORPORATE DONOR WALL: The ACS Board has designated a separate, stand-alone corporate donor wall in our Learning Commons. This unique installation will acknowledge and celebrate our amazing community and the corporations/businesses who have made a significant contribution to the project. If you would like more information on how you can join the 21 (and counting) corporations/businesses in our community who have contributed, feel free to connect with Brian Koning, Director of Advancement.
TSI LEGACY BENCHES (see above): If you are an honorary member, be sure to contact Brian Koning, Director of Advancement for more information. These benches are going fast!
HARD HAT TOURS
As previously mentioned, we are busy hosting hard hat tours for members of our community throughout the remaining months of construction. These hard hat tours are by invitation only. Every person who has made a financial contribution to the project (of any size), has received an invitation to come on a tour—this is approximately 800 people! These tours have been illuminating for many and we encourage anyone who received an email invitation (most recently from Brian Koning) to sign up.
Thanks again for your prayers and support, especially during this unsettling time. We continue to celebrate this project as a community project, and have appreciated the many levels of support we continue to receive for This Square Inch.
If you have any questions or concerns, please be in touch.
Thank you,

Julius Siebenga, Executive Director
On behalf of the TSI Building Project Communications Team
Thanks to our trade partners who have already contributed to the project:


